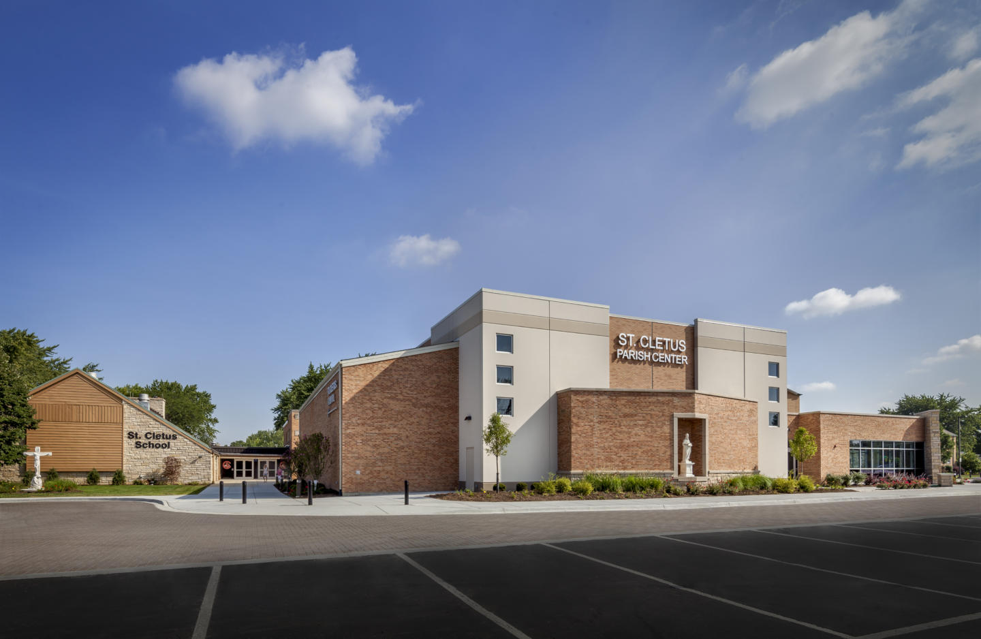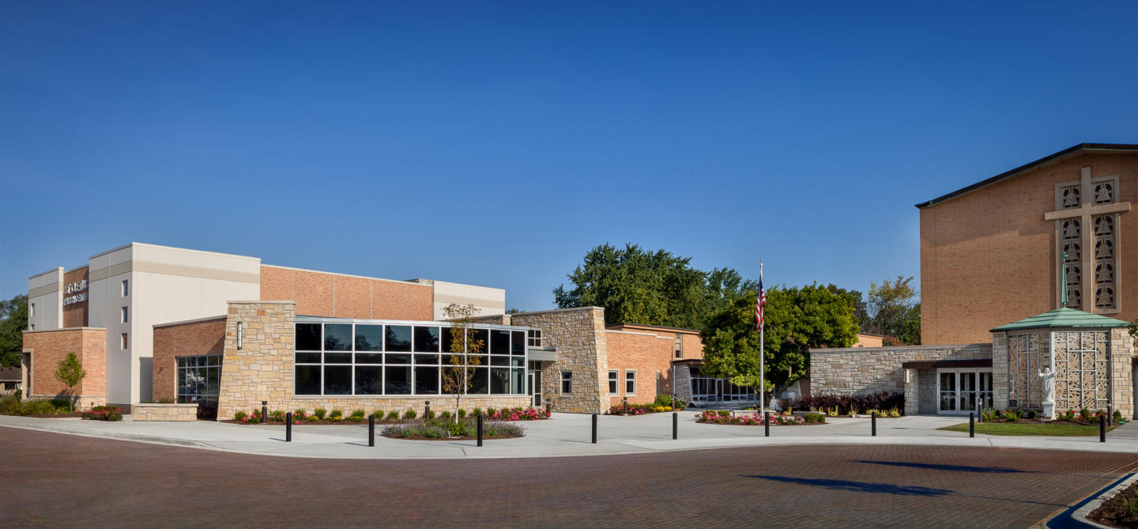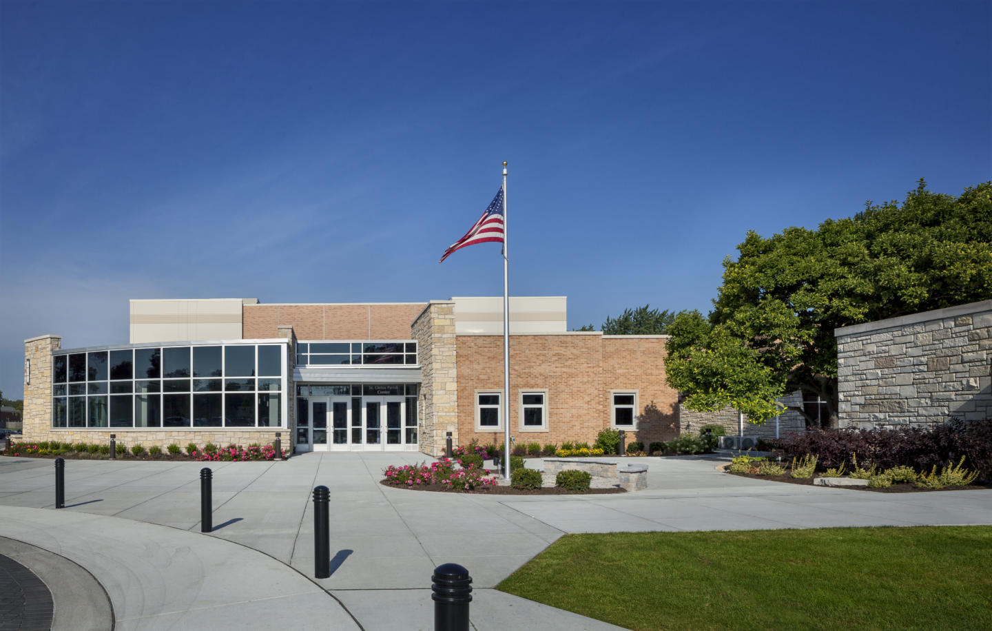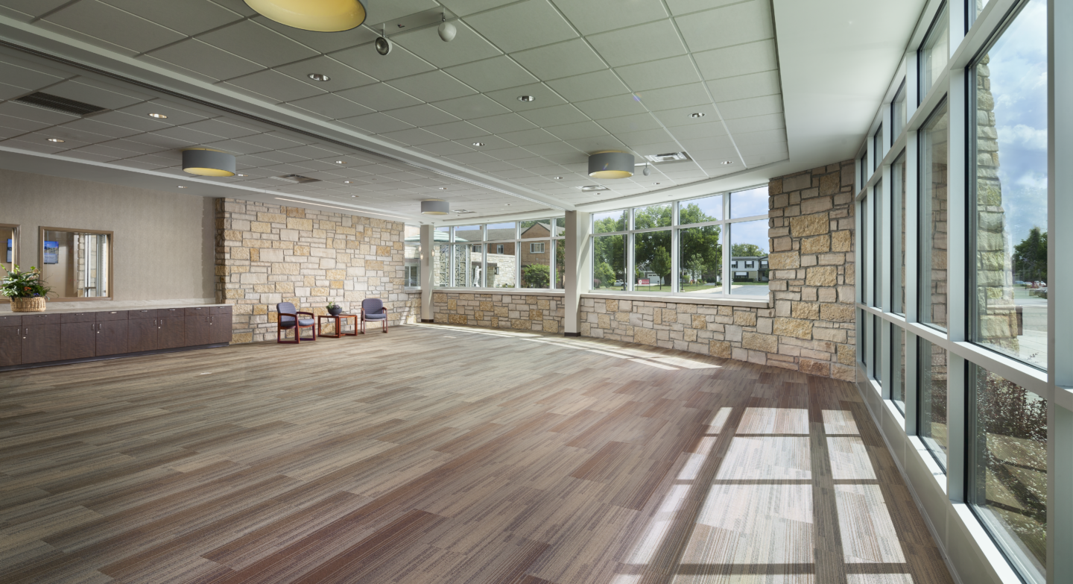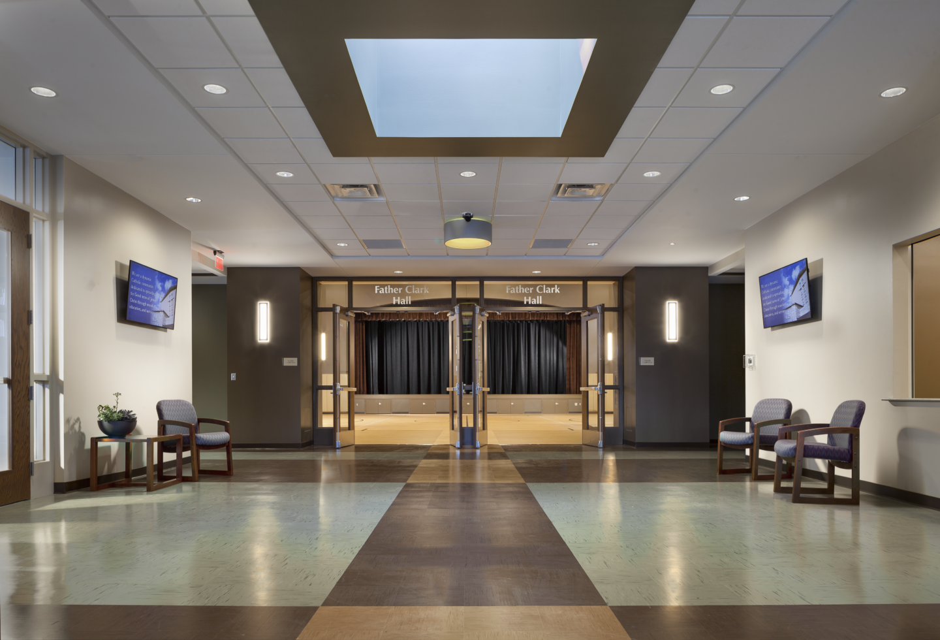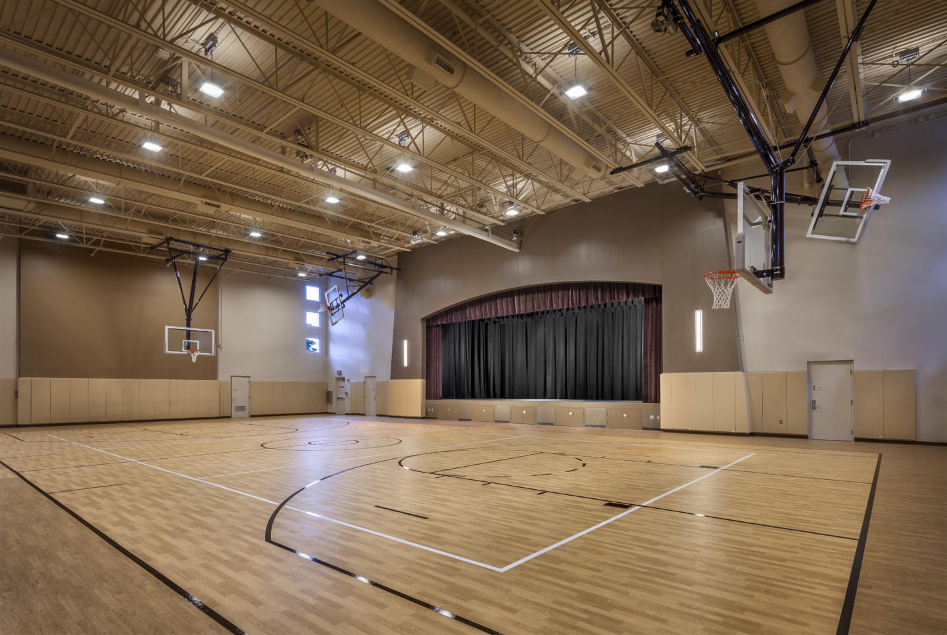PROJECT
St. Cletus Parish Center
Serving more than 2,700 families, St. Cletus Parish began assessing their long-term campus needs more than 12 years ago. With the guidance of Newman Architecture, a master plan was developed for the construction of a new multi-use Parish Center and various other campus improvements.
The new facility serves numerous groups by providing space for small and large group meetings, educational and social events, assemblies and presentations, as well as sporting events. This significant effort will unite the religious campus and enrich the lives of parishioners for generations to come.



