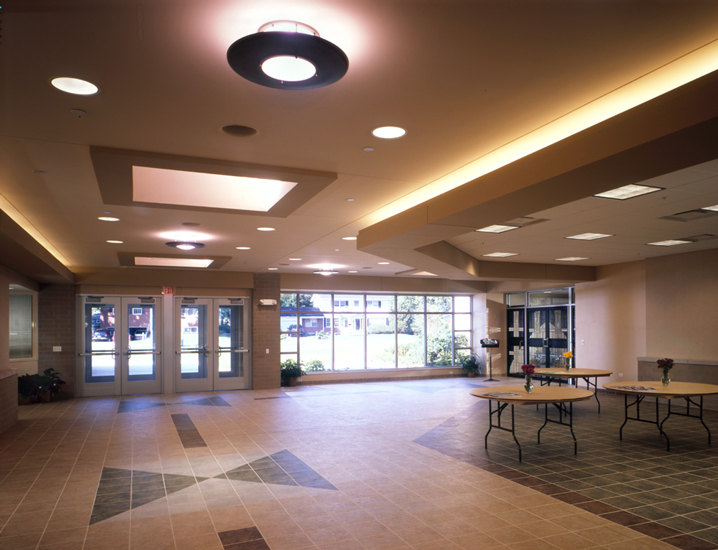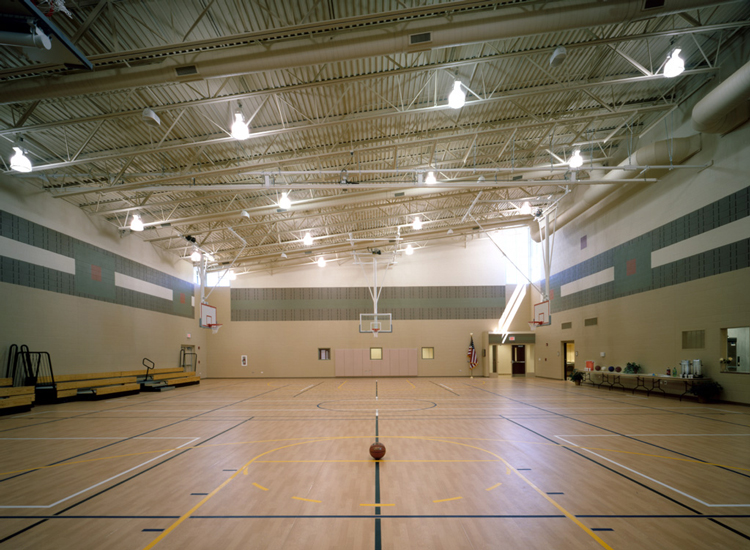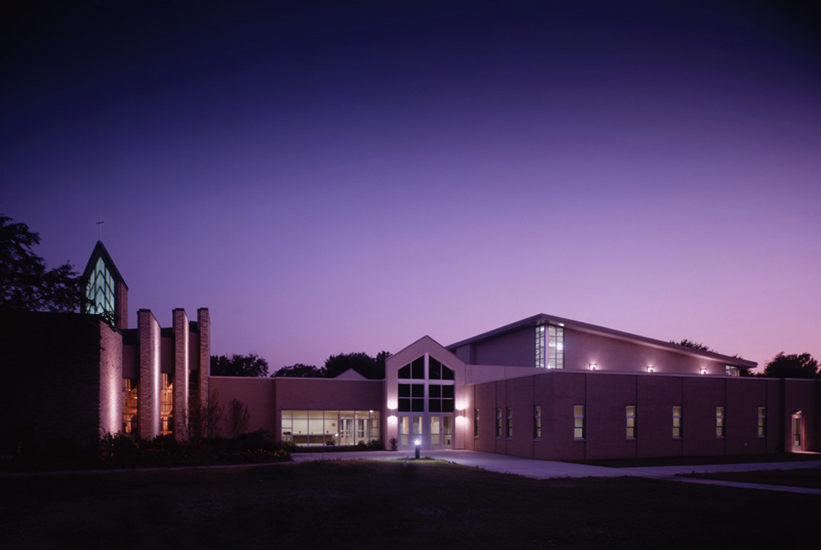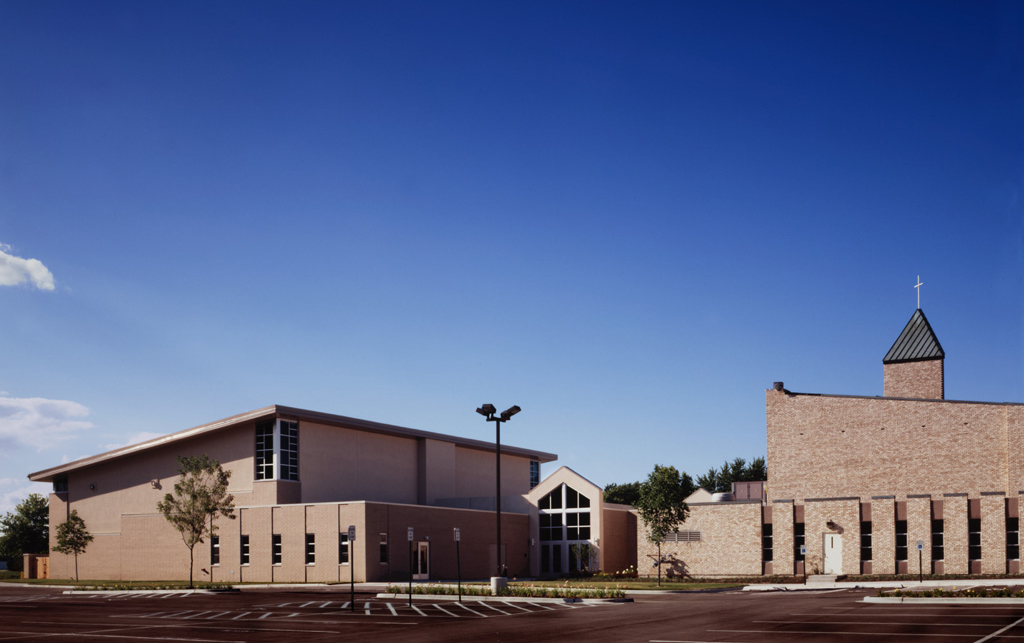PROJECT
St. Thomas of Villanova – Parish Center
After an extensive Master Planning process led by Newman Architecture, the team developed a project that included significant renovations and additions to the existing church.
The new parish center, connected to the north side of the church, includes a high-school-sized gymnasium, commercial-grade kitchen, parish offices, meeting rooms, and a teen center. The new lobby joining the church and parish center has now become the primary entrance.






