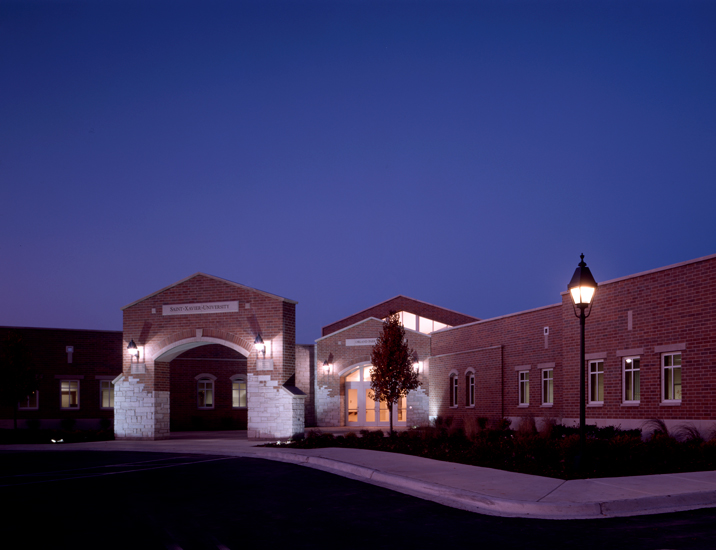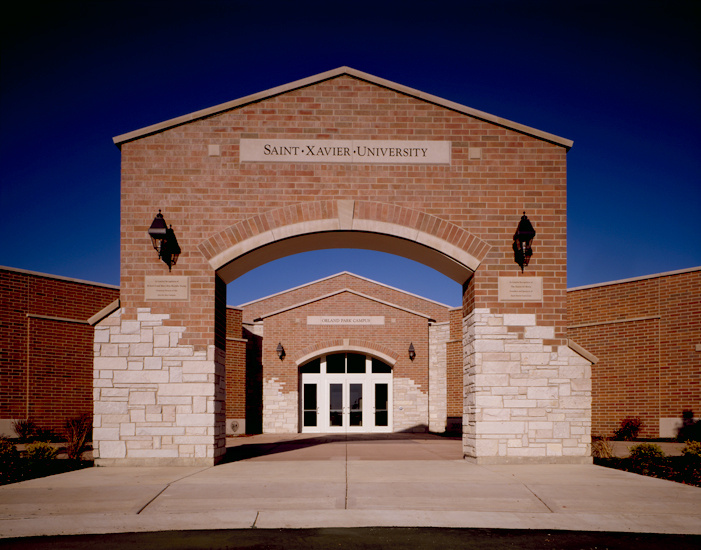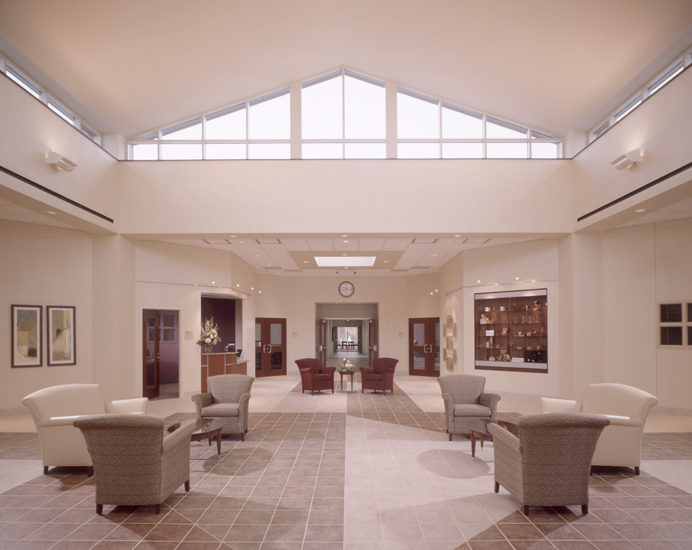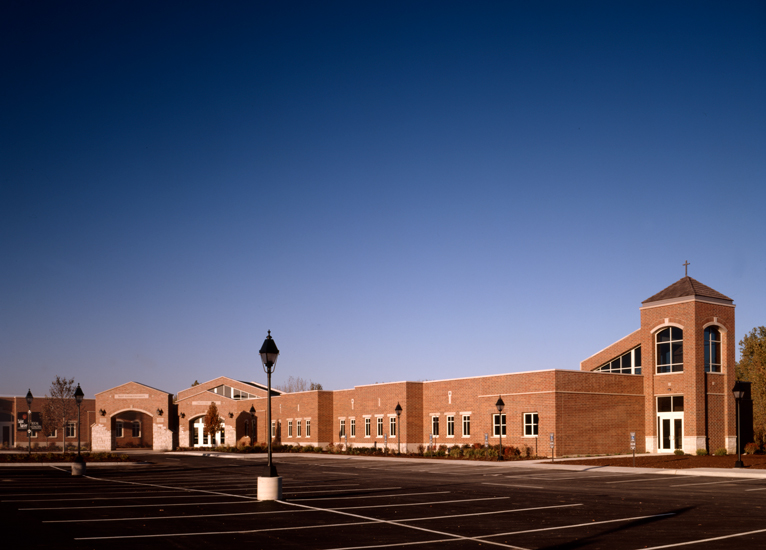PROJECT
St. Xavier University – Orland Park
The first challenge of this new satellite campus project was to “site” the 32,000 SF, single-story facility, as well as a significant parking area. Certainly, disrupting the 4.5 acres of natural wetlands was not an option, so the design team embraced the tall, mature wetlands to create a beautiful backdrop for this facility.
Taking advantage of a natural, peninsula-shaped piece of land within the wetlands, a radial floor plan began to emerge. This shape would allow the building to “nestle” into the wetlands and maximize the views from the interior.
The three-leg radial plan allows Saint Xavier to showcase all of their services and amenities from one central location. Inside the large, day-lit atrium, one can see state-of-the-art computer labs, cyber café, library/tech center, and well-appointed classroom and administration wings.
- Educational Design Excellence & Interior Design Excellence – AS&U Magazine







