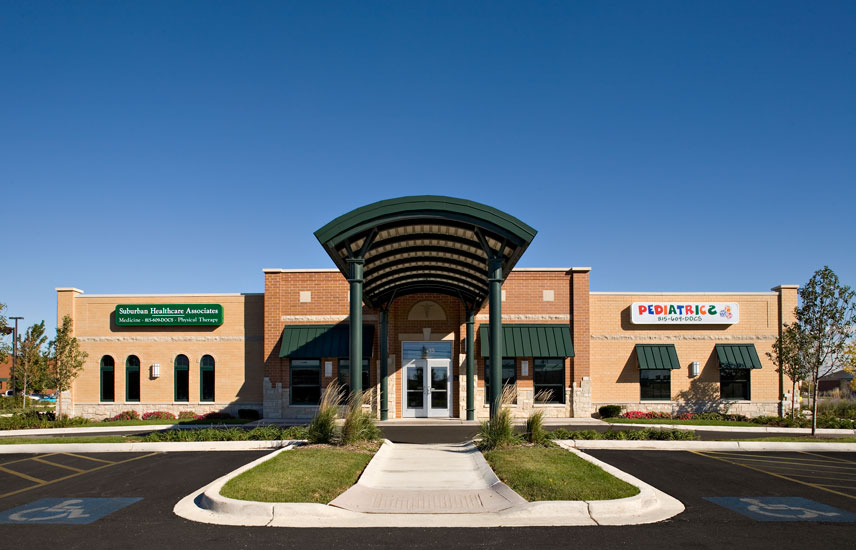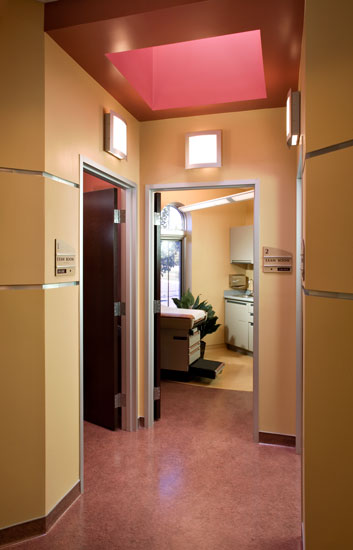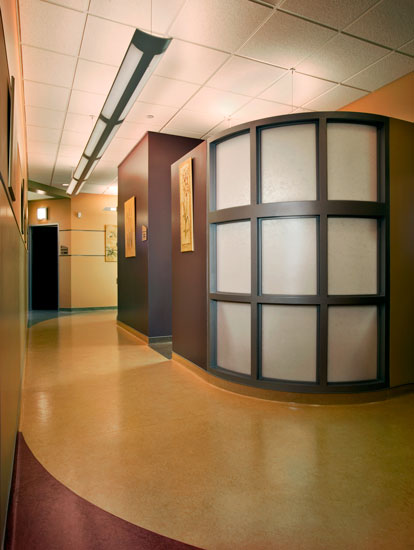PROJECT
Suburban Healthcare
This husband and wife physician team sought Newman Architecture to help them realize their lifelong dream of an attractive, welcoming shared practice. A ground-up project, the facility seamlessly serves both adult and pediatric care needs, as well as onsite physical therapy and x-ray functions.
Exam rooms are grouped in mini “wings,” centered around skylights, and color coded via flooring and paint colors to facilitate wayfinding.






