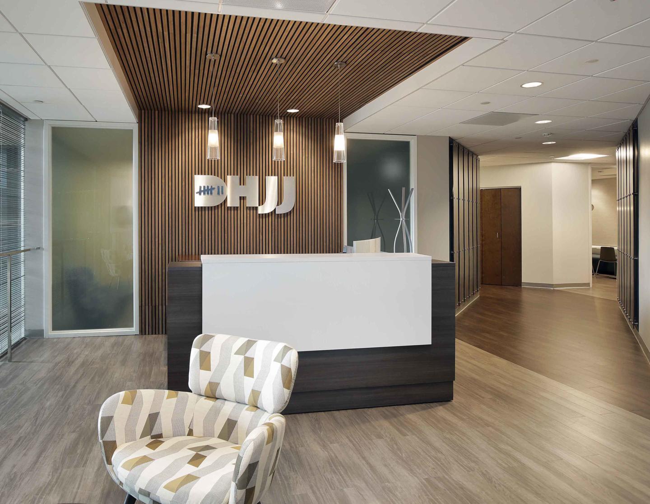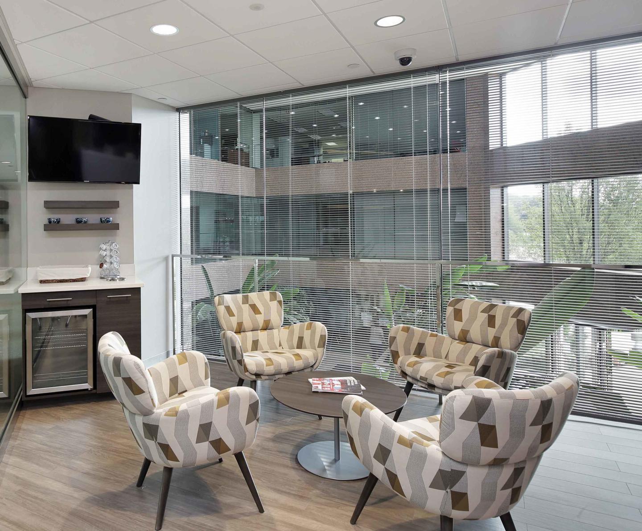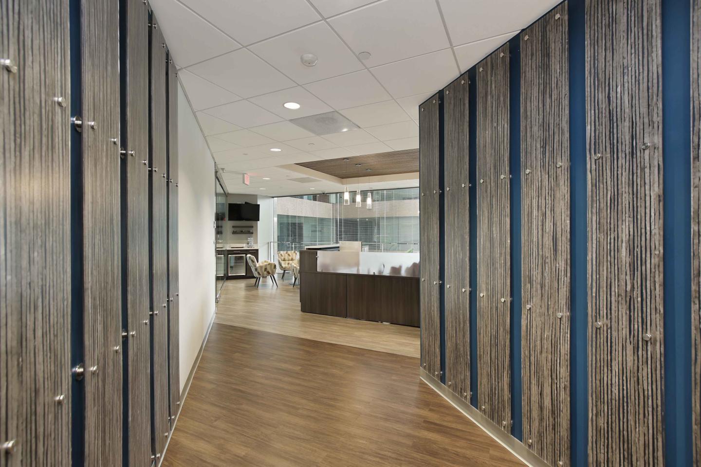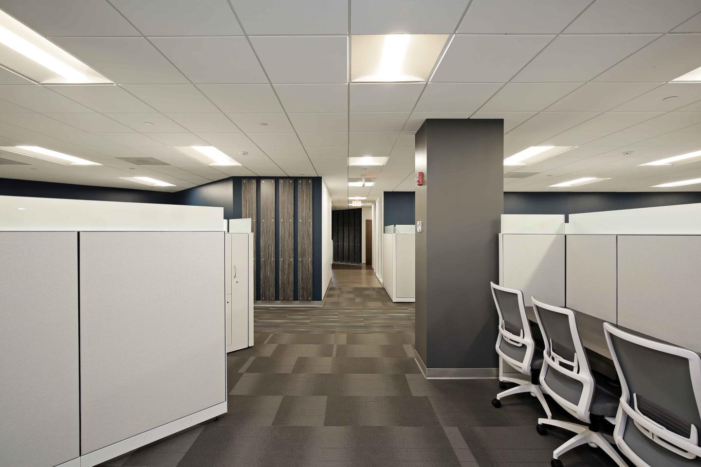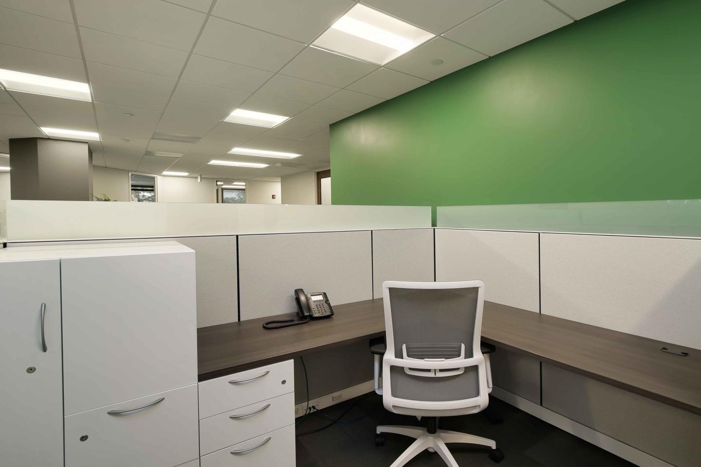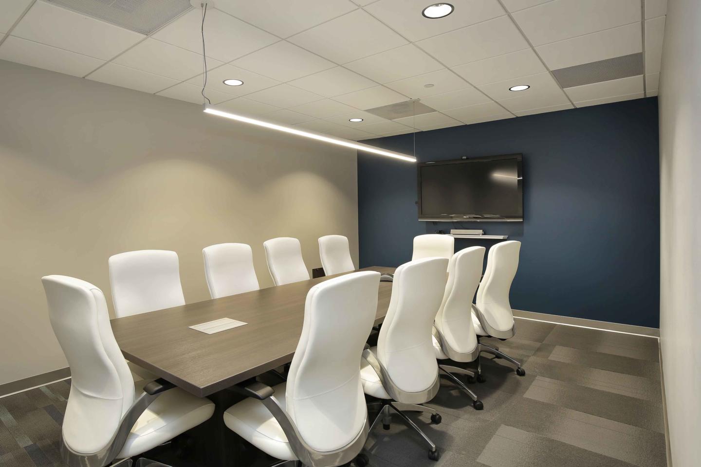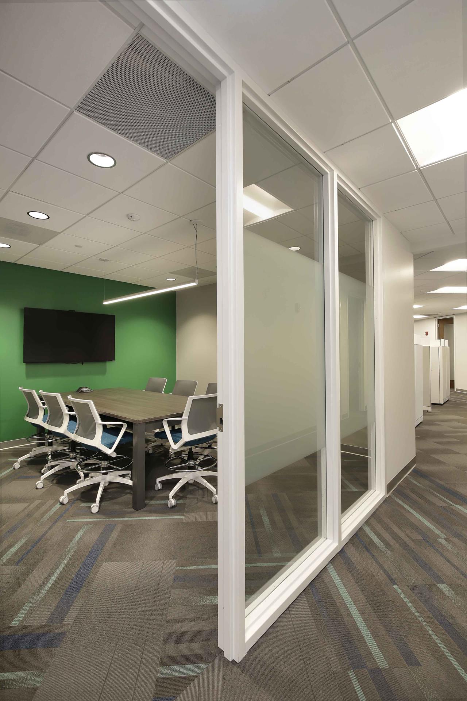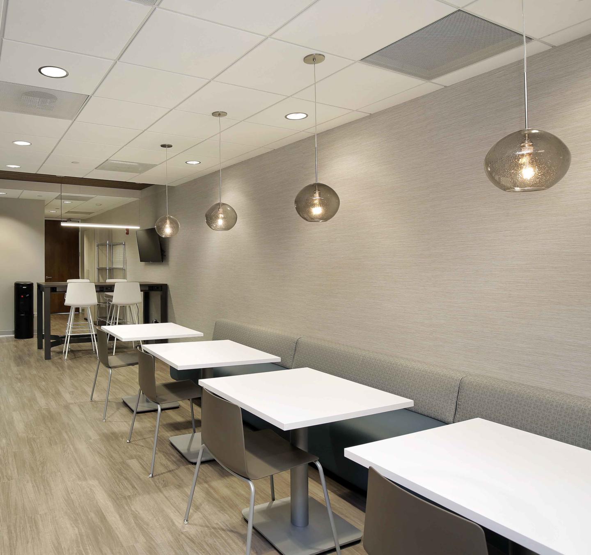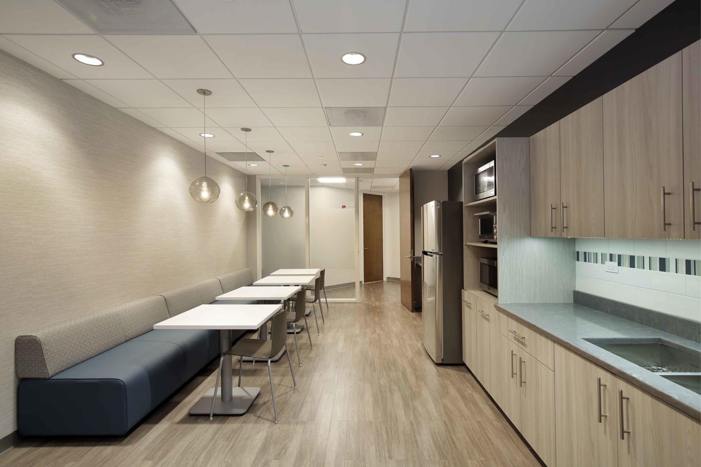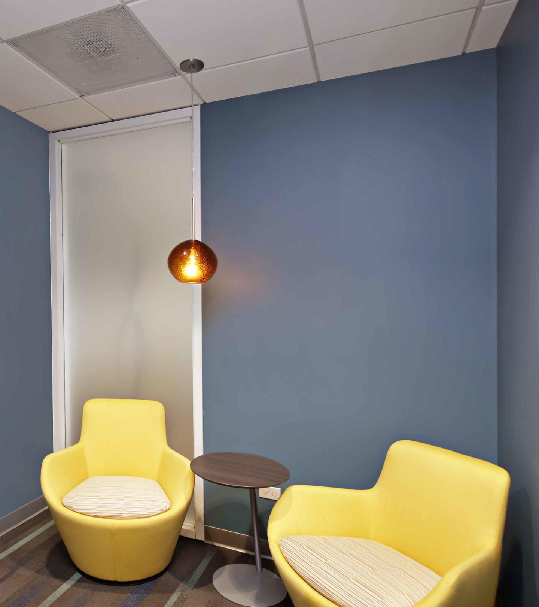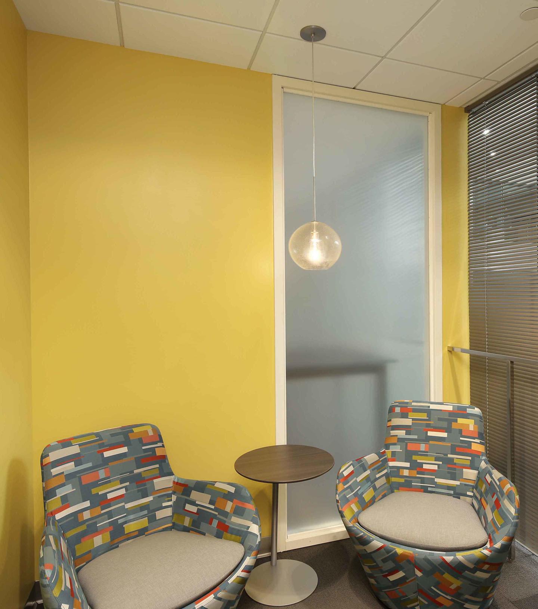PROJECT
DHJJ
An ever-growing accounting firm offering a complete range of financial and accounting services to business and individuals in the Chicago area and across the Midwest, DHJJ brought in Newman Architecture to redesign their existing office space in Naperville.
The office suite encompasses a waiting/reception area, open office areas with workstations, private offices along the perimeter, formal conference room for clients, informal conference/media rooms with furniture of varying heights, phone rooms, and a centrally located break room. Glass partitions and doors are used throughout to keep enclosed rooms feeling open and connected to the rest of the space.
Calming blue and green accent colors express the DHJJ’s corporate colors and supports company branding, while providing exciting and unexpected breaks to the neutral background. Wood grain elements are used throughout to bring warmth and a touch of nature into the space. Lightly hued fabric and glass is incorporated into the workstation panels create a spacious and airy feel, and to bring in another layer of texture to the large open office areas. Bright, bold colors in the phone rooms create a fun, yet private, get-away spaces for employees needing extra privacy or a change of scenery.



