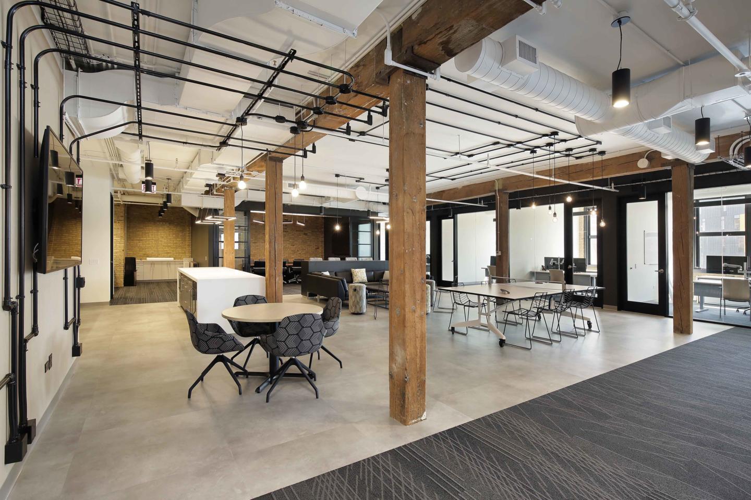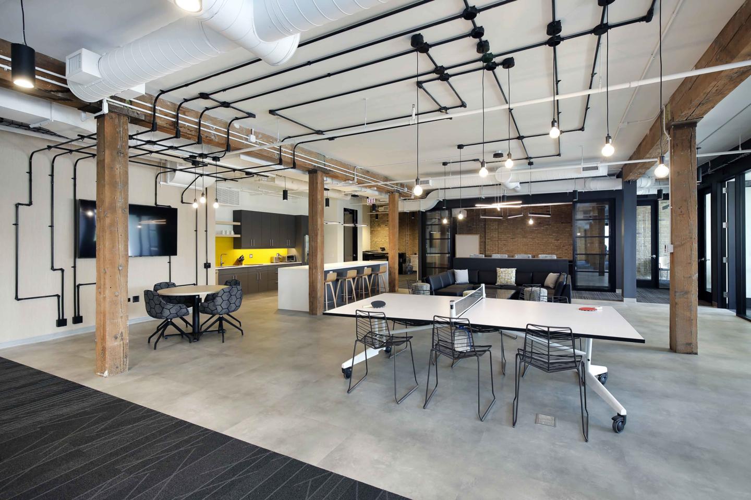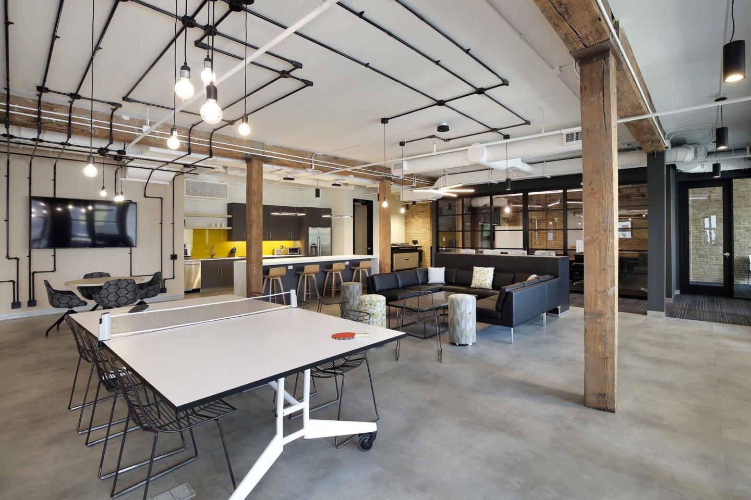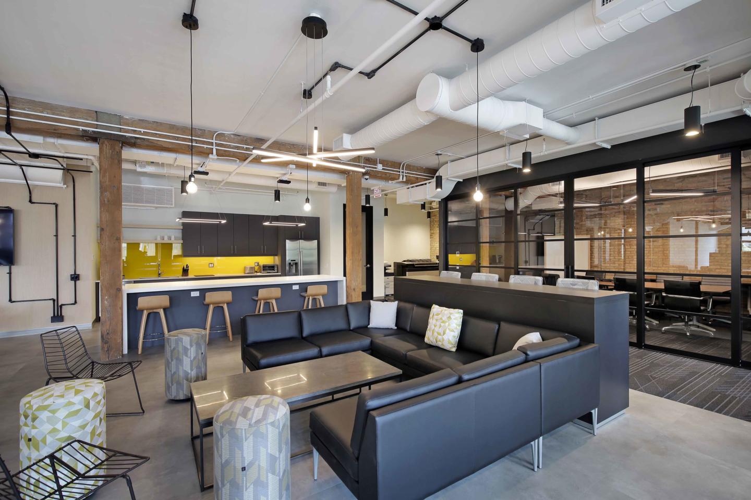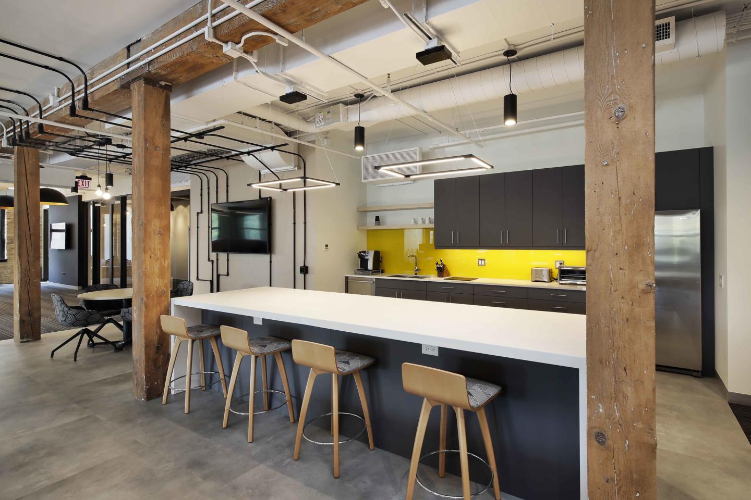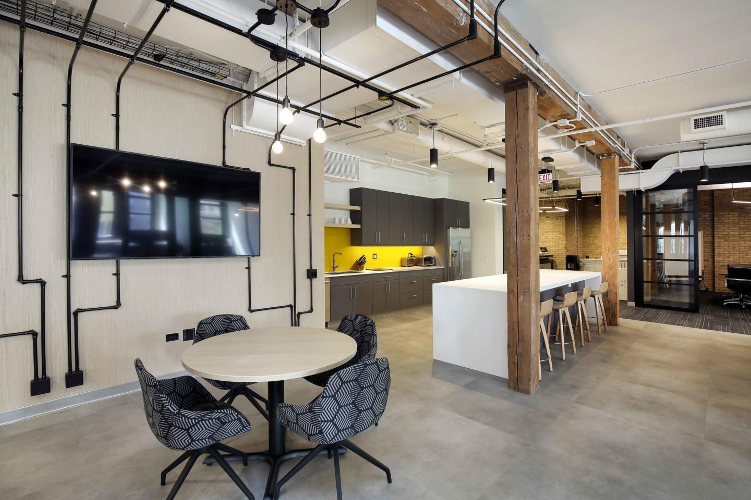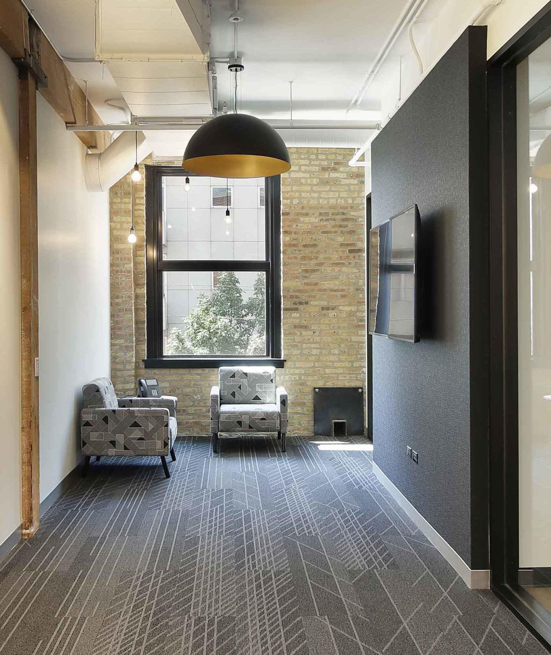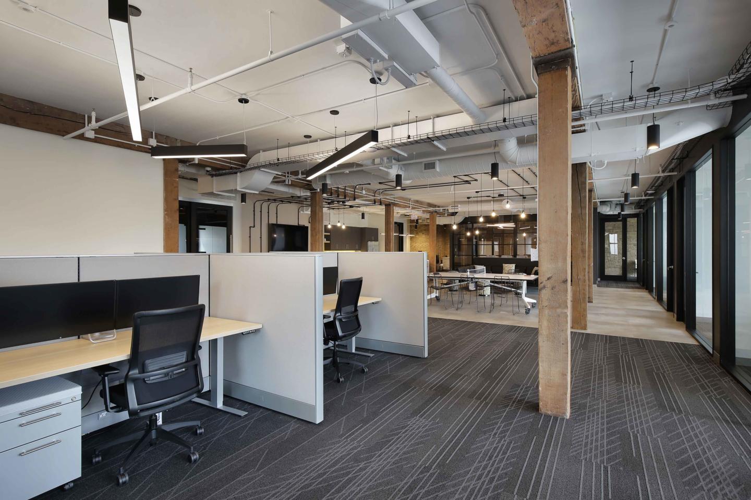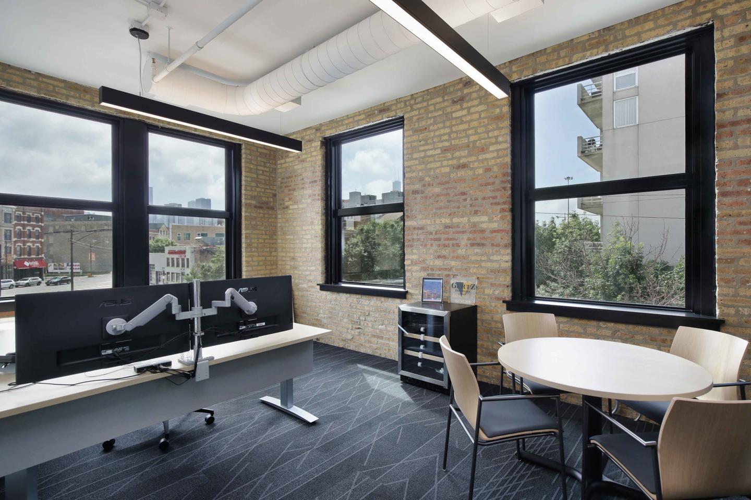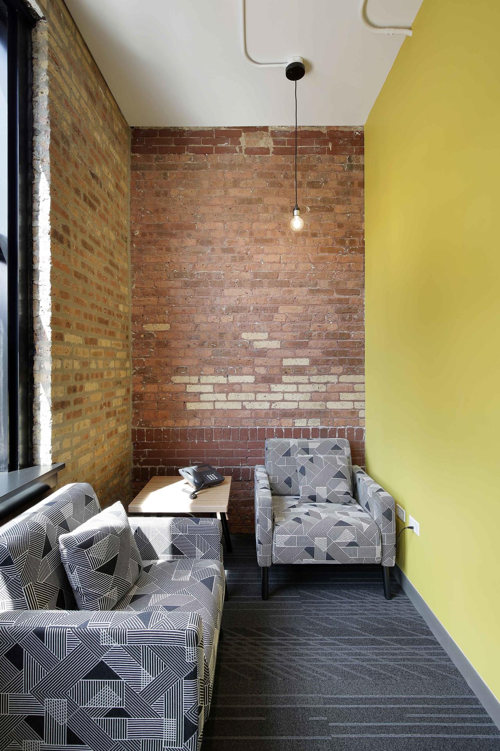PROJECT
Gurtz Interiors Group
A long-standing electrical contractor of choice for many of Chicago’s prominent construction projects, Gurtz Electric Co. wanted their newly formed “Interiors Group” to be located within the city of Chicago to give their staff options for work location. Newman Architecture saw this project as an excellent opportunity to incorporate elements of Gurtz’s electrical expertise in the design using exposed conduit piping on the walls and ceiling. These unique accents enhance the industrial loft aesthetic of the office environment.
The white, grey, and black color scheme compliments the warm brick and wood tones already present in the space, and the yellow accents tie in the company’s corporate branding and identity. The geometric designs in the upholstery reinforce the clients’ logo. Glass partitions enclosing the private offices allow the natural light to be shared with the open office workstations and collaboration areas, making the space feel larger than it is, and assists in maintaining a visual connection between colleagues throughout the work environment. Moveable glass partitions along one side of the conference room and flexible open break room furniture create the potential to reconfigure the space for a wide variety of events.
I wanted to write a letter to you and your team for creating an amazing space for us. My colleagues and I could not be happier with how our new office turned out. Thank you for all of your ideas and creativity. We appreciate you being constantly available to bring our ideas to life; our space is truly unique.



